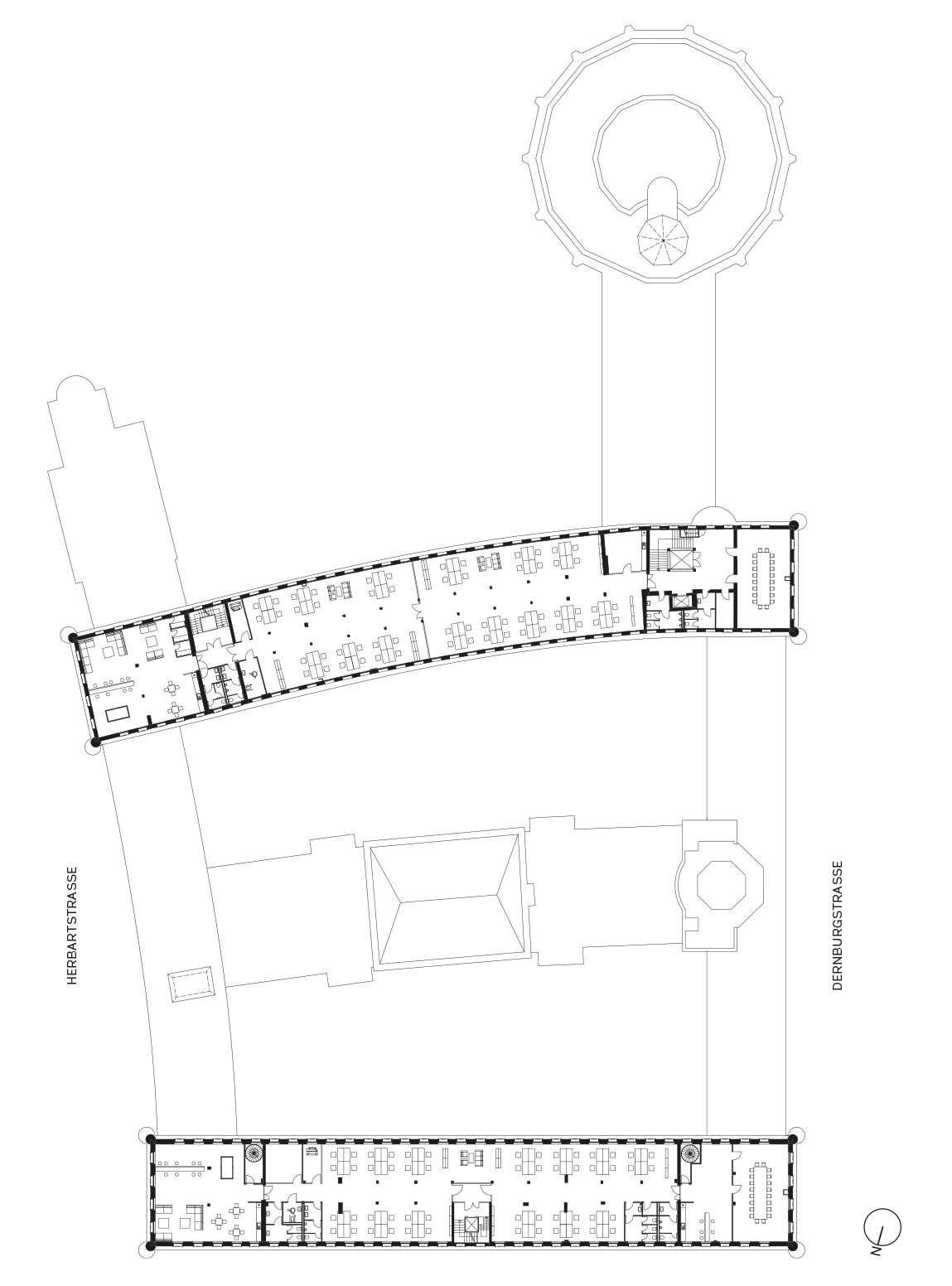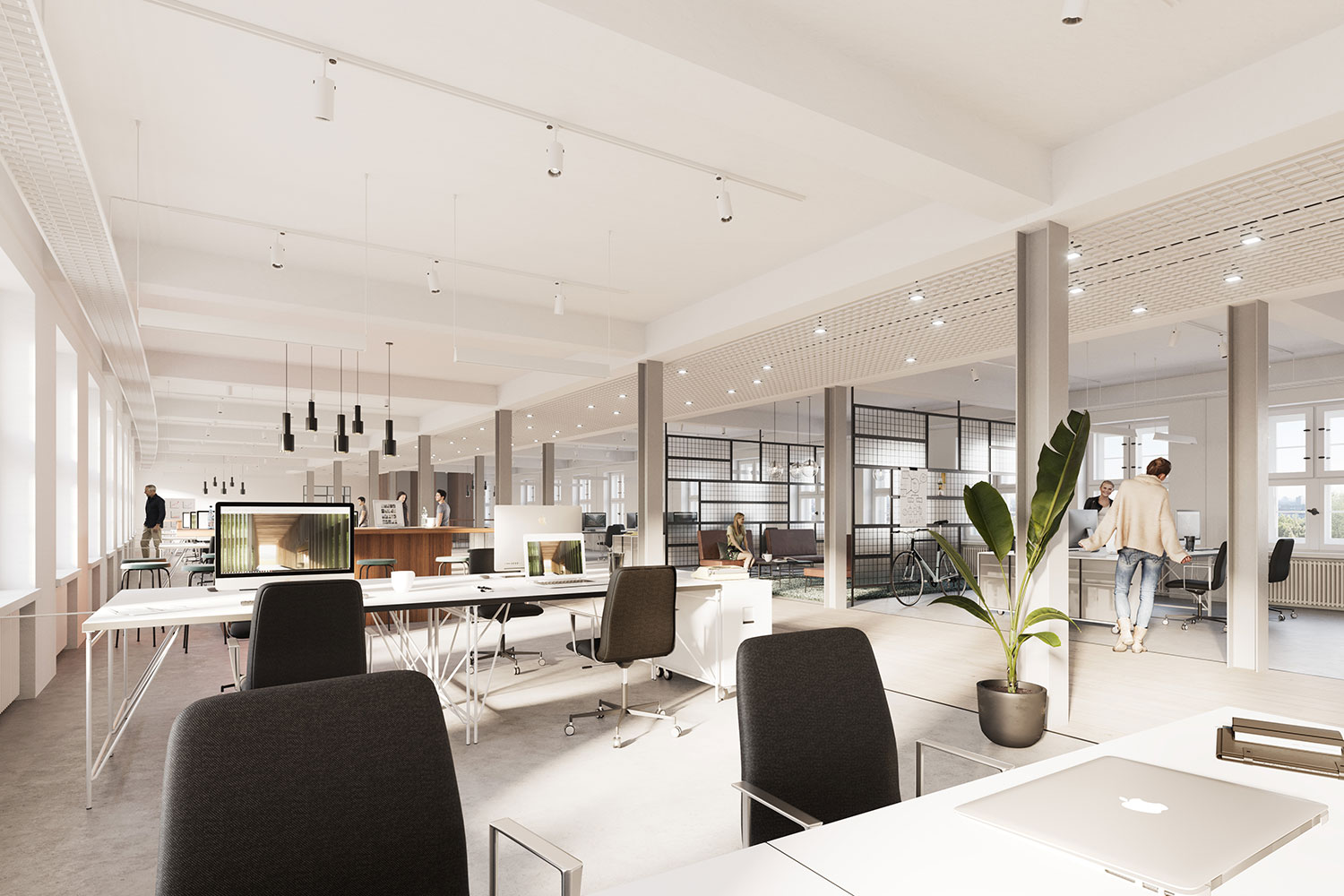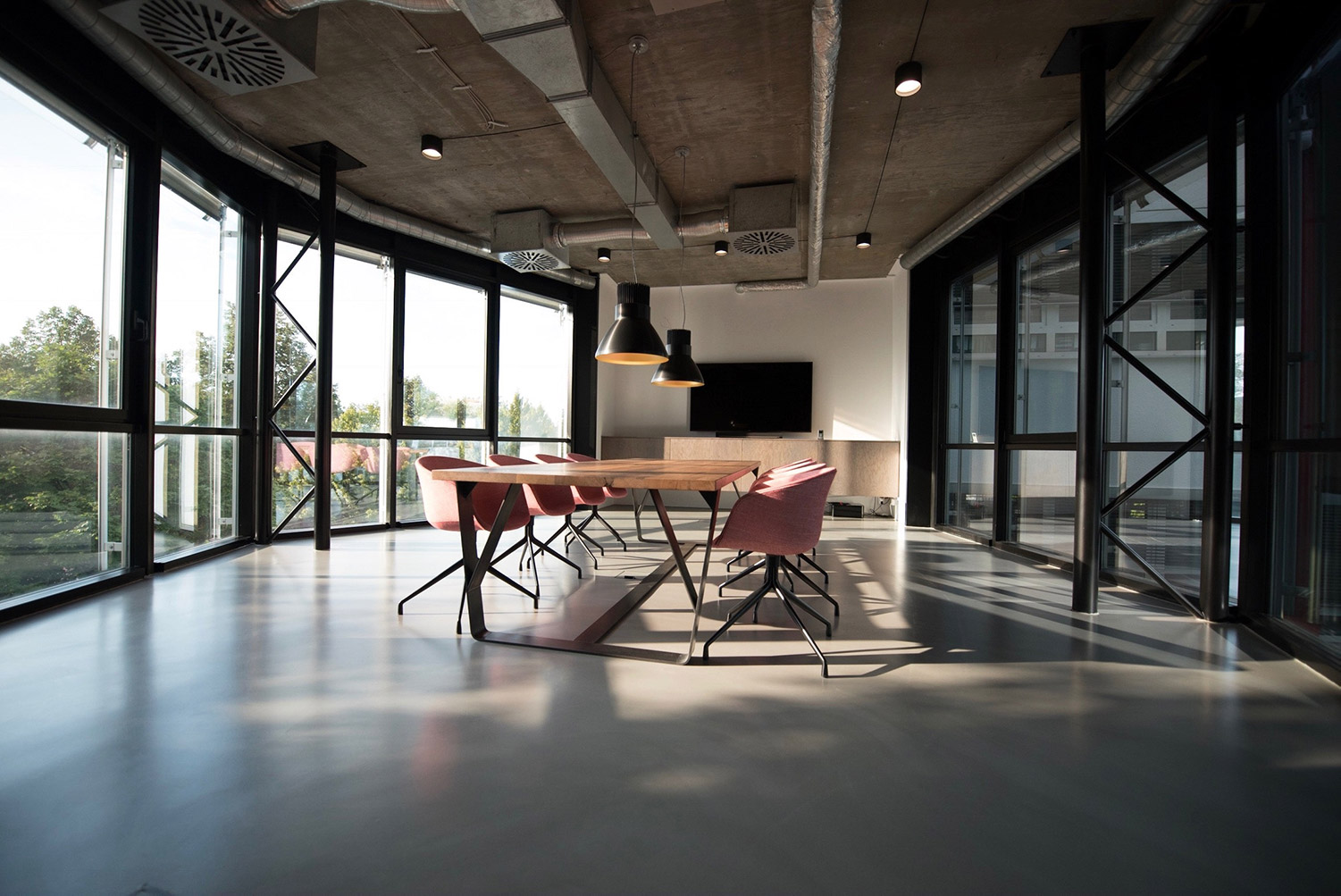oberpostdirektion
– IN NUMBERS
Dernburgstrasse
& Herbartstrasse
Access to
28–29 m
building height
8
floors
approx. 8,00–14,0 m
building depth
8
passenger lifts (including 1 lift for barrier-free access to the main entrance)
52
car parking spaces
3,5 m
storey height
36.068 m2
gross floor area (total)
2,7–3,1 m
clear room height
(standard floor)
approx. 3.659 m2
rental space
(per standard floor)
approx. 29.348 m2
rental space (total)
approx. 27.048 m2
available rental space
180
bicycle parking spaces (incl. showers and changing rooms for cyclists in the basement)
Dernburgstrasse
& Herbartstrasse
Erschließung
Access to
28–29 m
building height
8
floors
ca. 8,00–14,0 m
building depth
8
passenger lifts (including 1 lift for barrier-free access to the main entrance)
52
car parking spaces
3,5 m
storey height
36.068 m2
gross floor area (total)
2,7–3,1 m
clear room height
(standard floor)
approx. 3.659 m2
rental space
(per standard floor)
approx. 29.348 m2
rental space (total)
approx. 27.048 m2
available rental space
180
bicycle parking spaces (incl. showers and changing rooms for cyclists in the basement)
Stacking Plan
27.048 m² rental space
16 access points
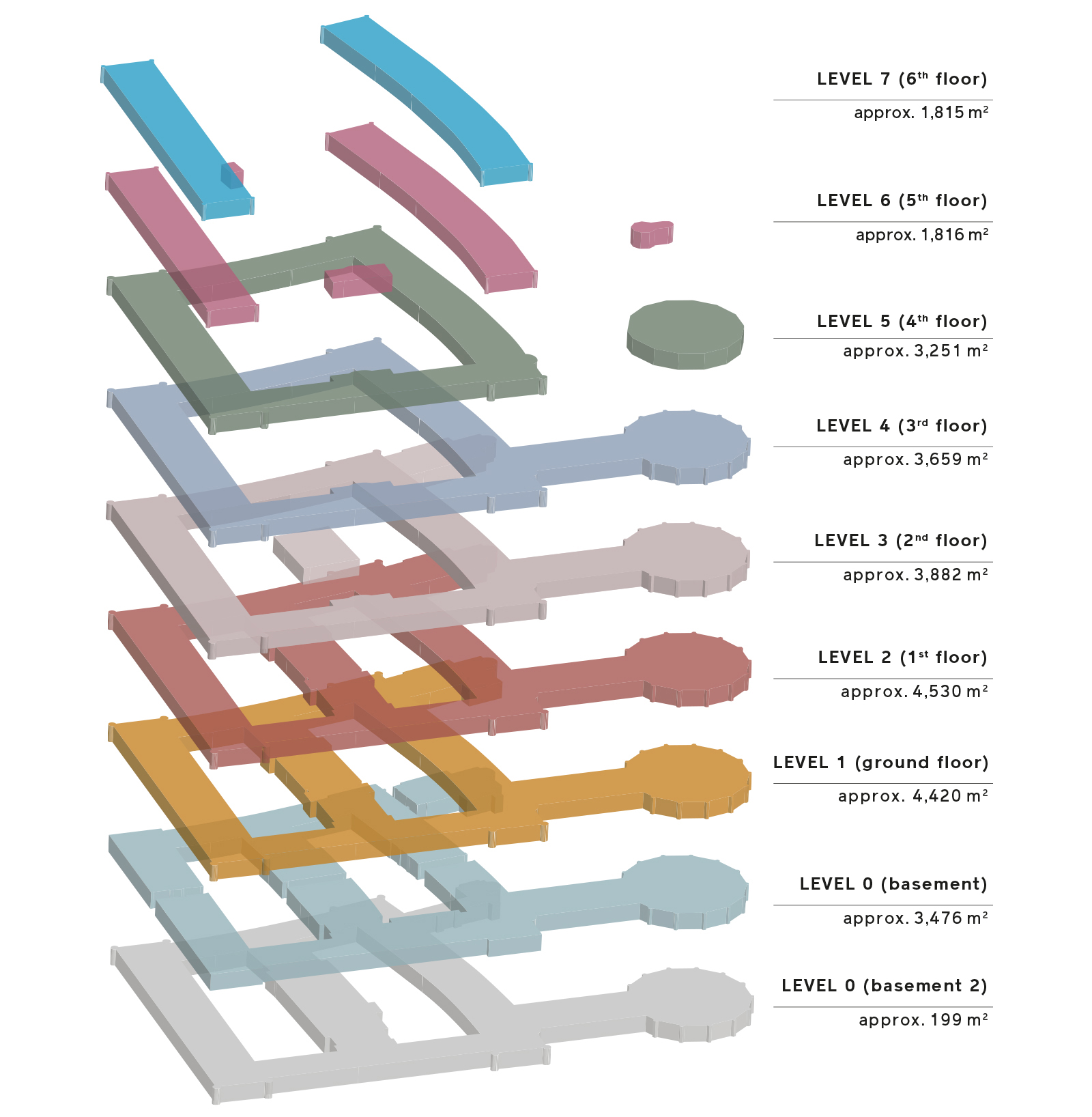
LEVEL 7 (6th floor)
LEVEL 6 (5th floor)
LEVEL 5 (4th floor)
LEVEL 4 (3rd floor)
LEVEL 3 (2nd floor)
LEVEL 2 (1st floor)
LEVEL 1 (ground floor)
LEVEL 0 (basement)
LEVEL 0 (basement 2)
Level 0 (Basement)
approx. 3.476 m² rental space
11 access points
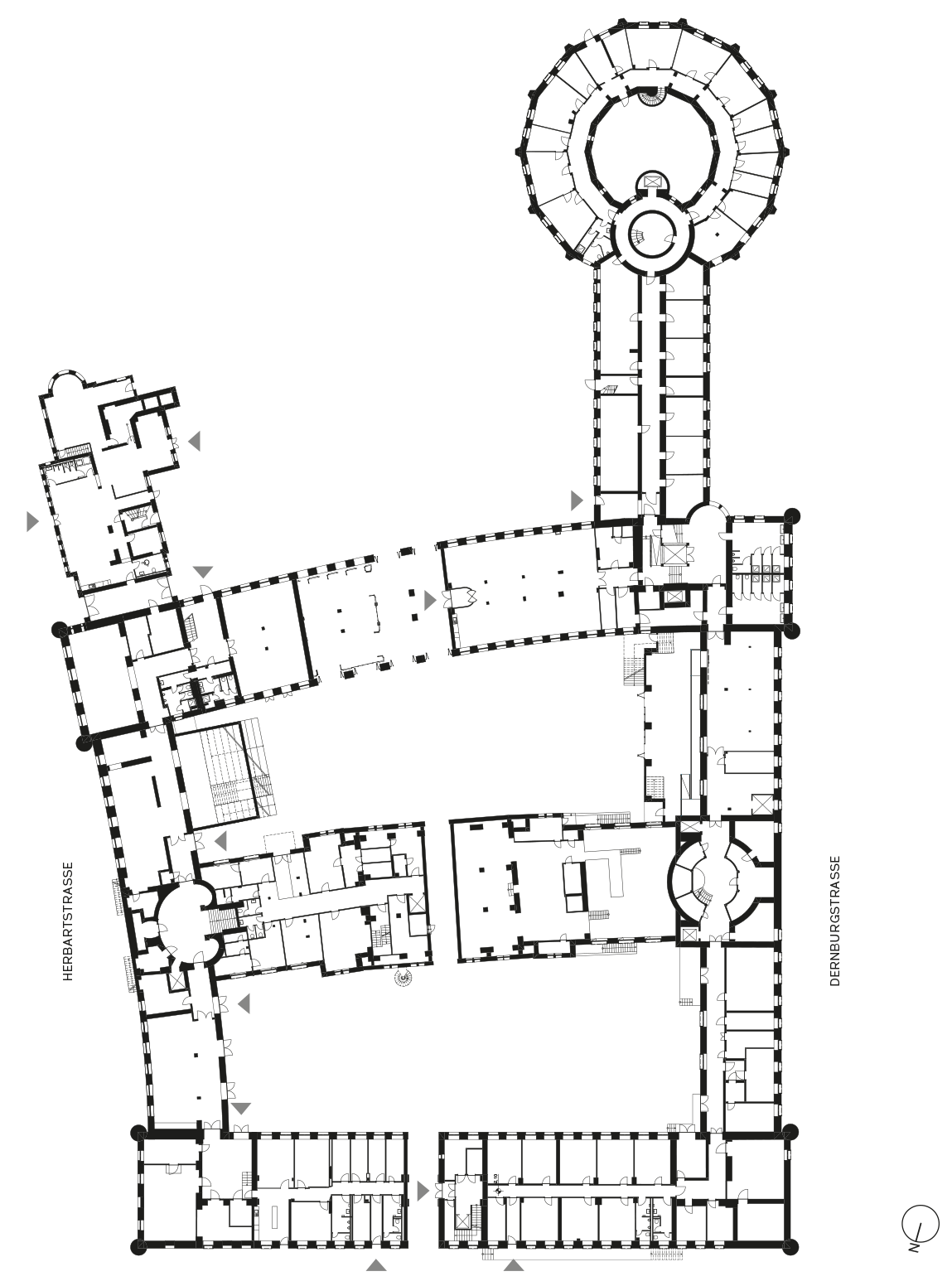
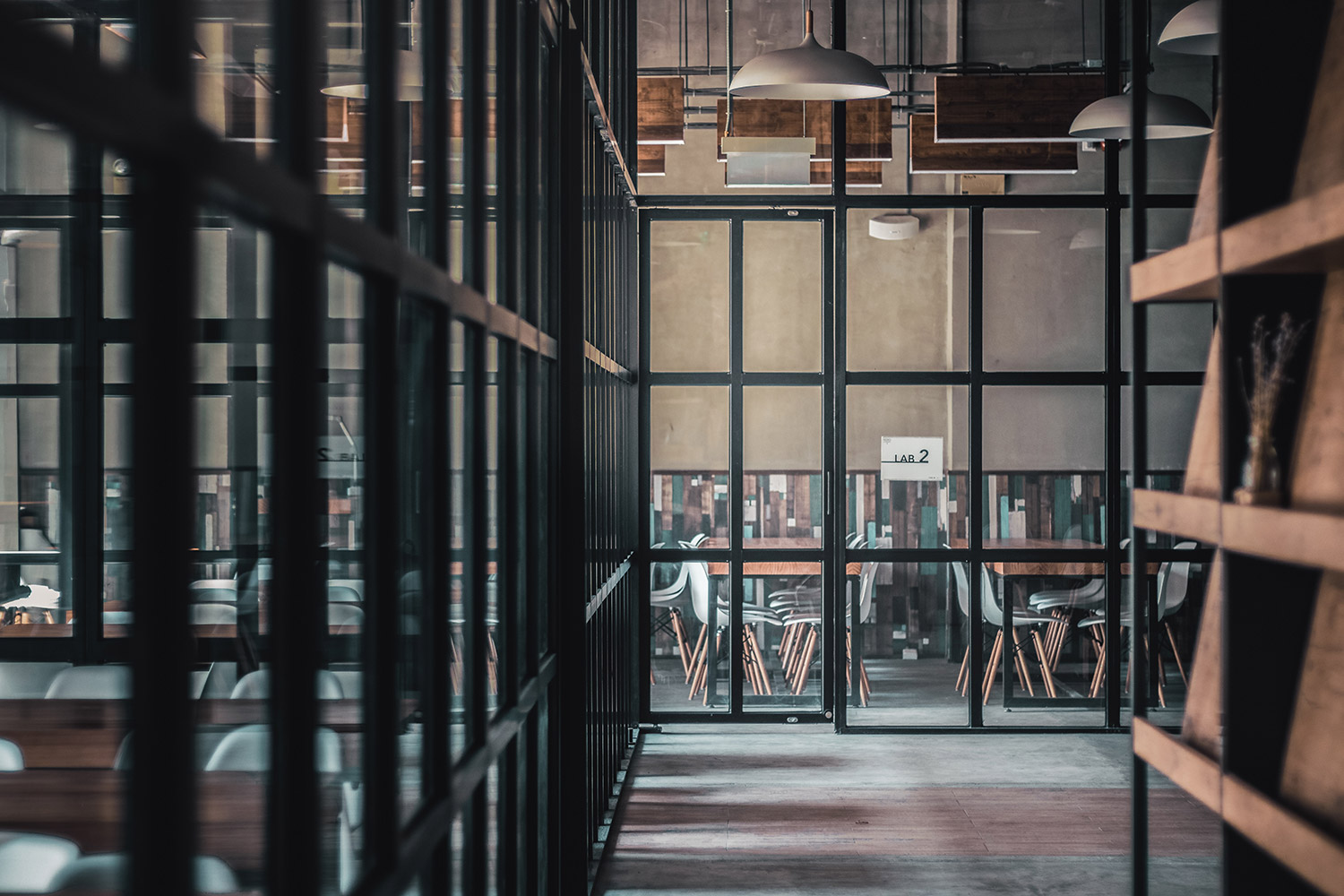
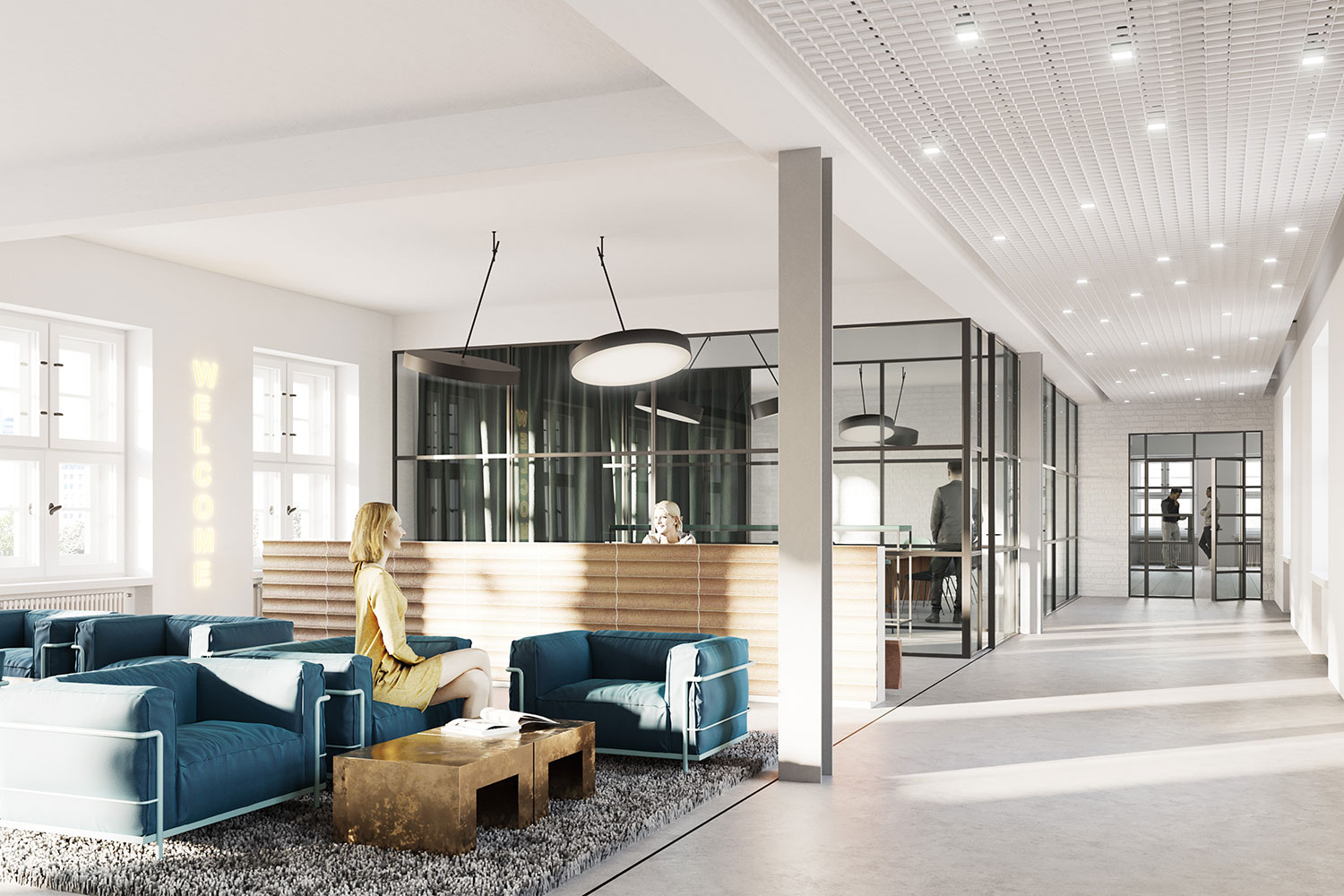
At Oberpostdirektion, almost 100 hundred years of history are mirrored in the modern design of the lobby: the welcome desk is an interpretation of the façade of the historic building (top).
Level 1 (Ground Floor)
Rental Space: approx. 4.420 m²
Access Points: 5
Employees: approx. 207
Employees (Open Space): max. approx. 359

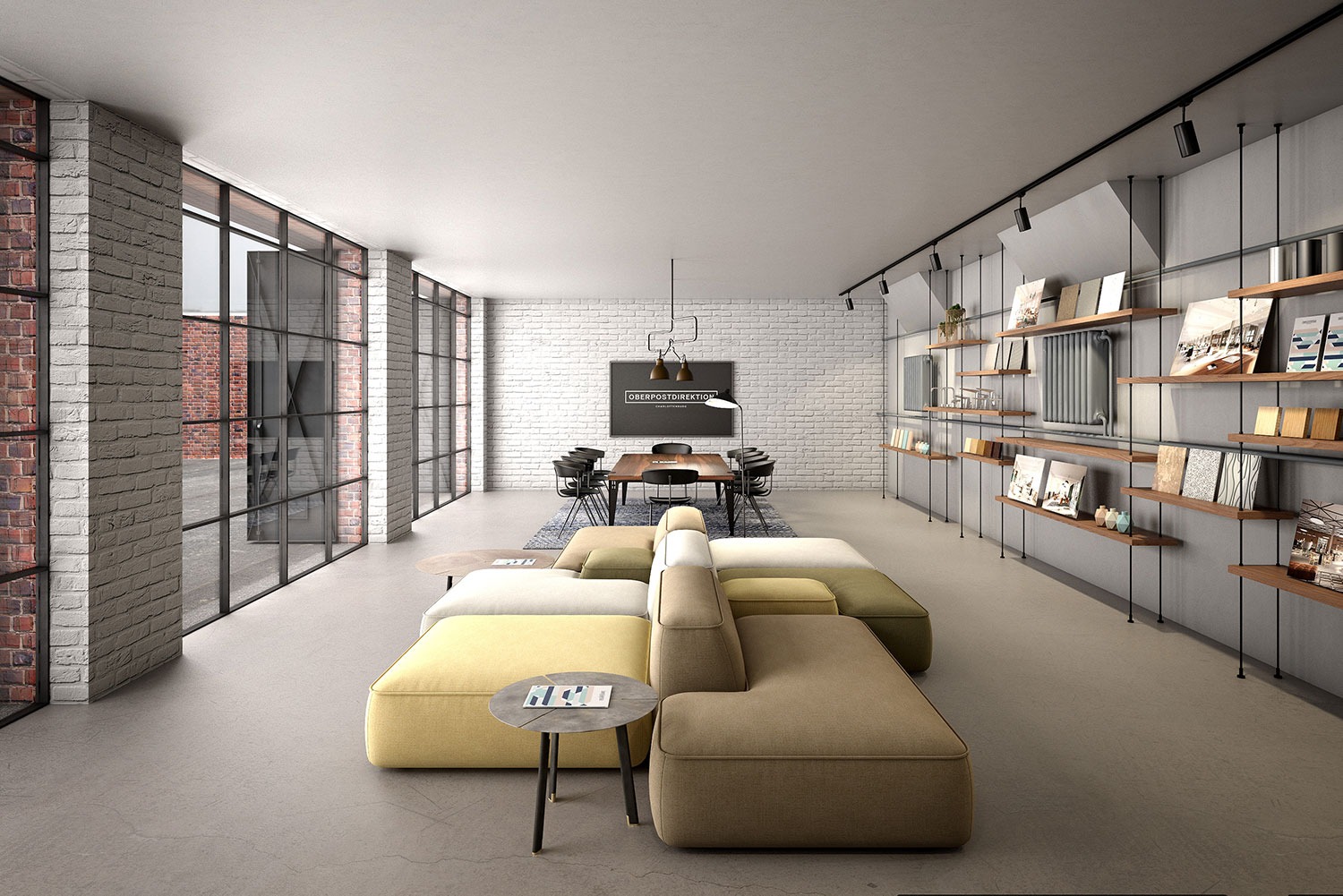
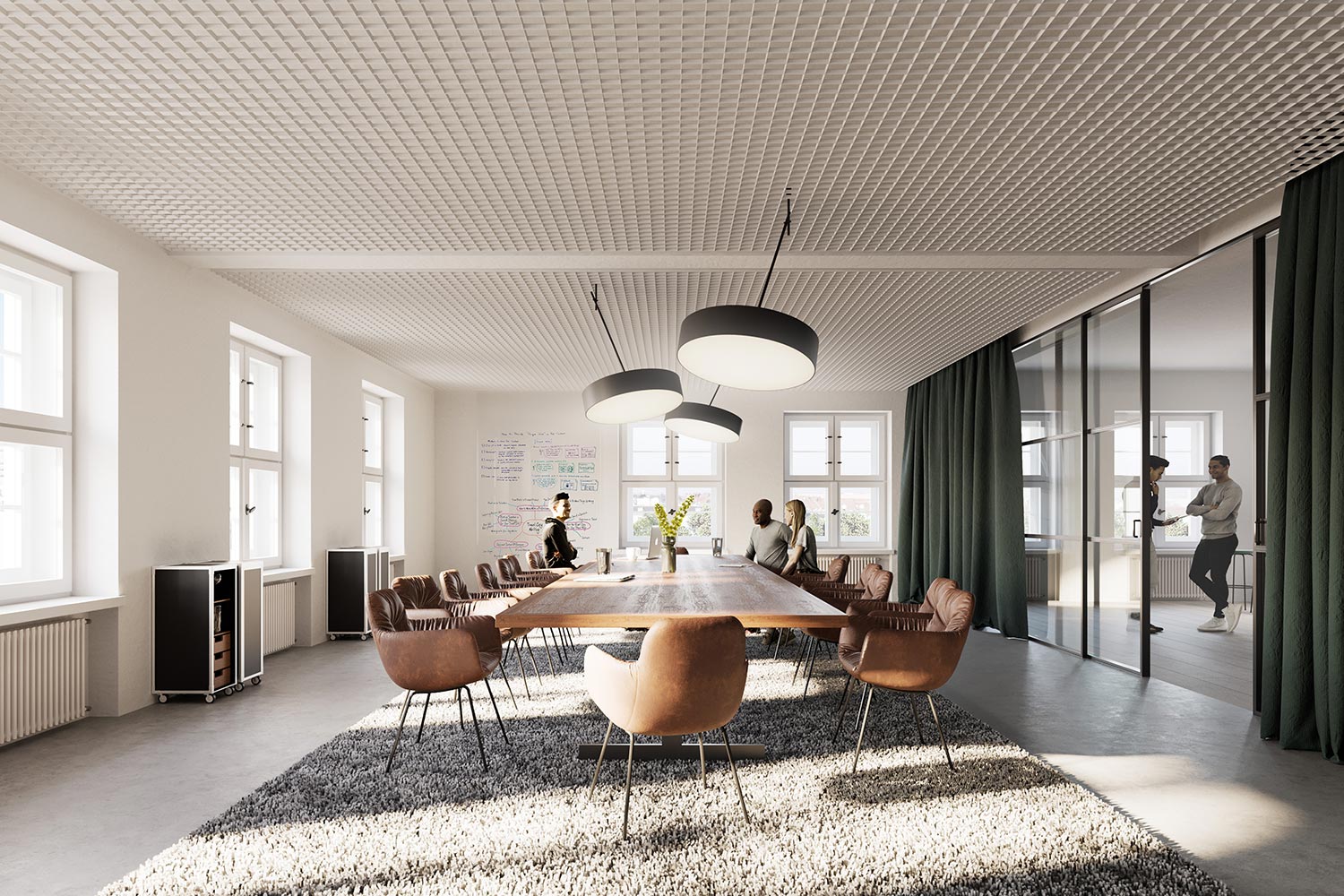
IN THE MARKETING SUITE, THE CHARM OF BERLIN EXPRESSIONISM HAS BEEN CONSCIOUSLY PRESERVED AND COMPLEMENTED BY SELECTED DESIGN DETAILS (TOP) GLASS PARTITIONS IN INDUSTRIAL STYLE MAKE THE ALMOST 100-YEAR-OLD TRADITION OF THE OBERPOSTDIREKTION, AS A PLACE FOR COMMUNICATION AND BUSINESS, VISIBLE IN THE MODERN CONFERENCE ROOMS (BOTTOM)
Standard Floor
Rental Space: approx. 3.659 m²
Employees: approx. 171
Employees: max. approx. 365
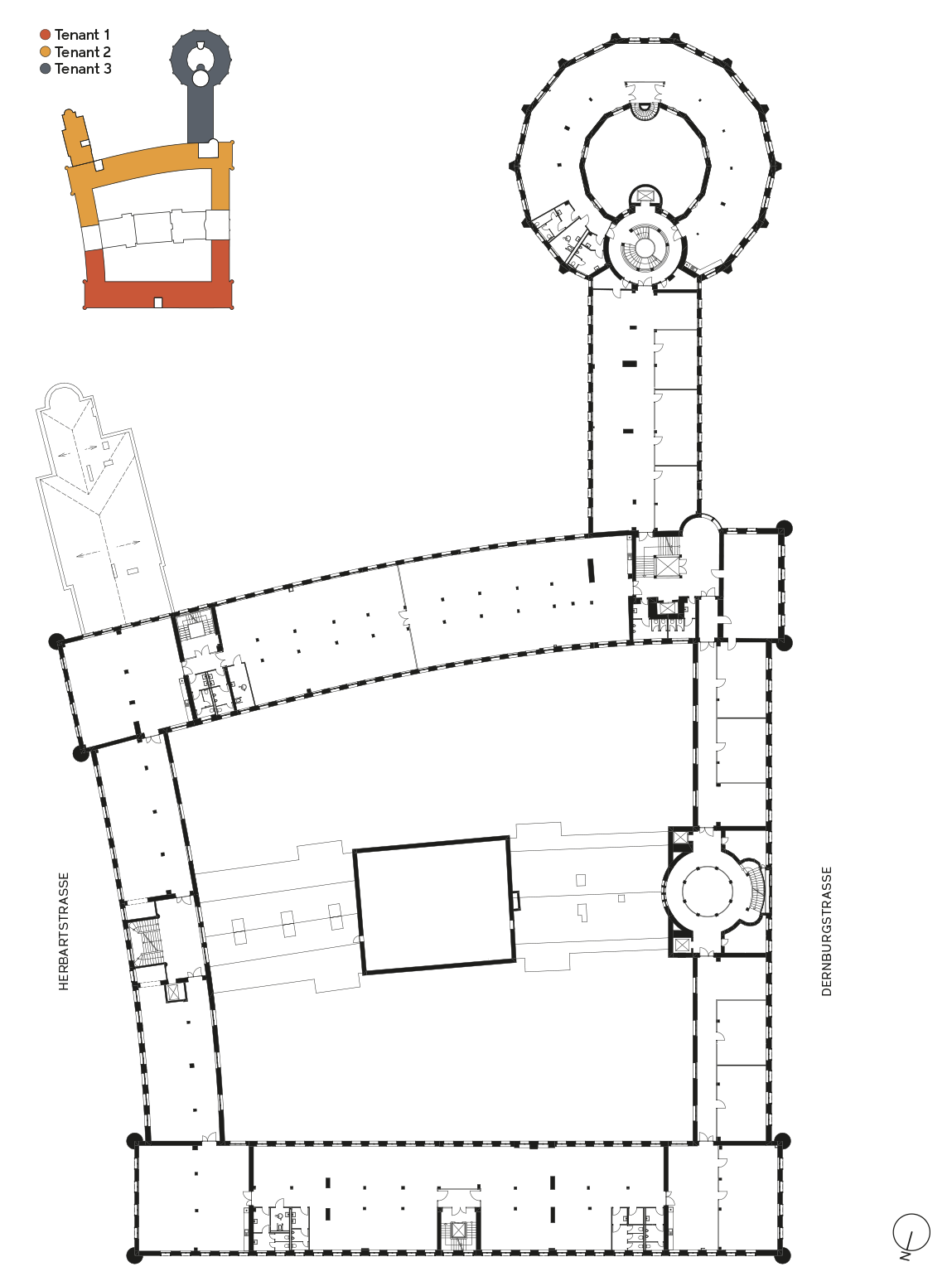
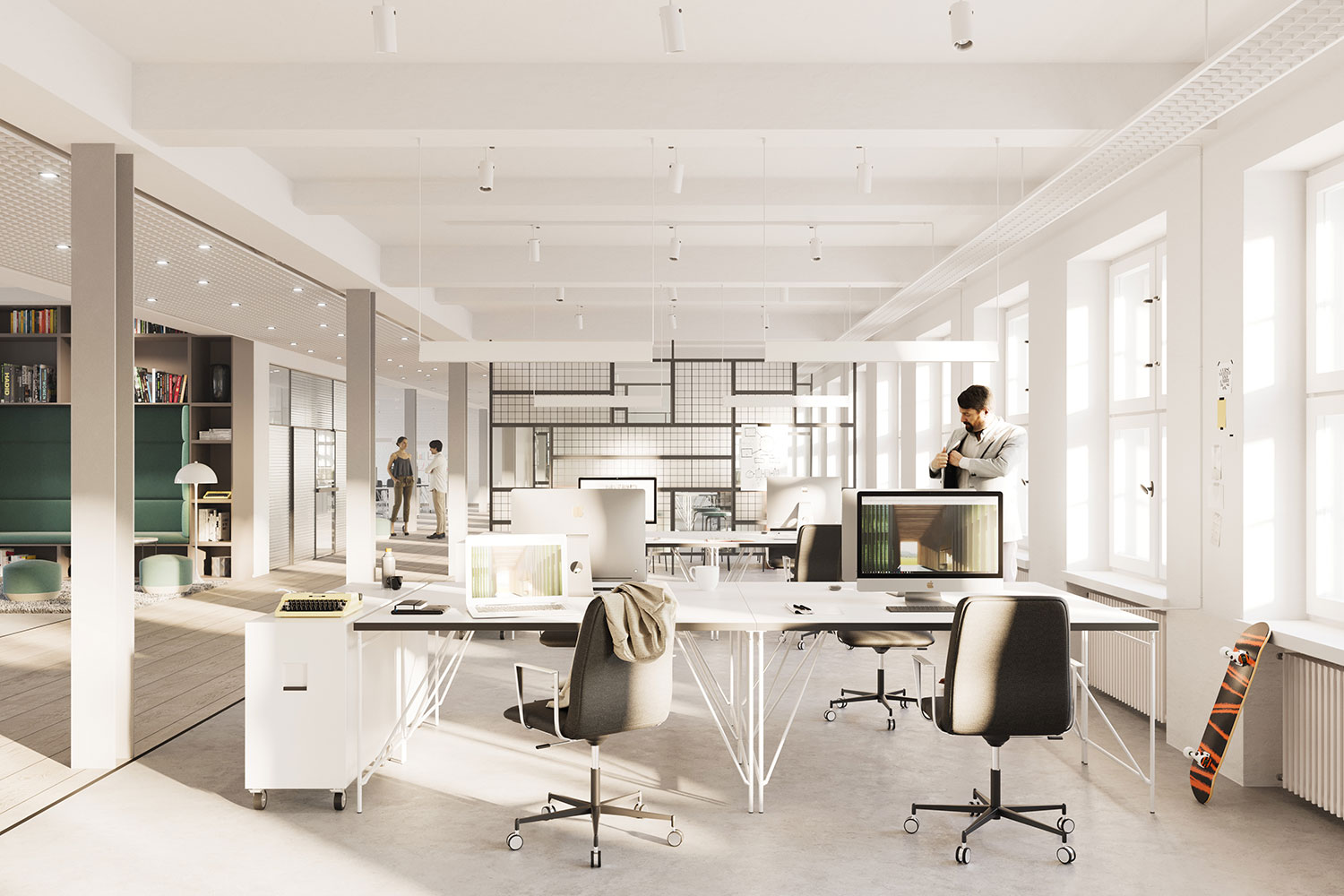

A BRIGHT AND FRIENDLY INTERIOR AS WELL AS CLEAR ROOM HEIGHTS OF UP TO 3.10 METRES IN THE REGULAR STOREYS GIVE THE OPEN SPACE OFFICES A VERY SPECIAL FLAIR (TOP)
Level 2 (1st Floor)
Rental Space
exemplary layout plan
Rental Space
Rental Space: approx. 4.530 m²
Employees: approx. 248
Employees (Open Space): max. approx. 406
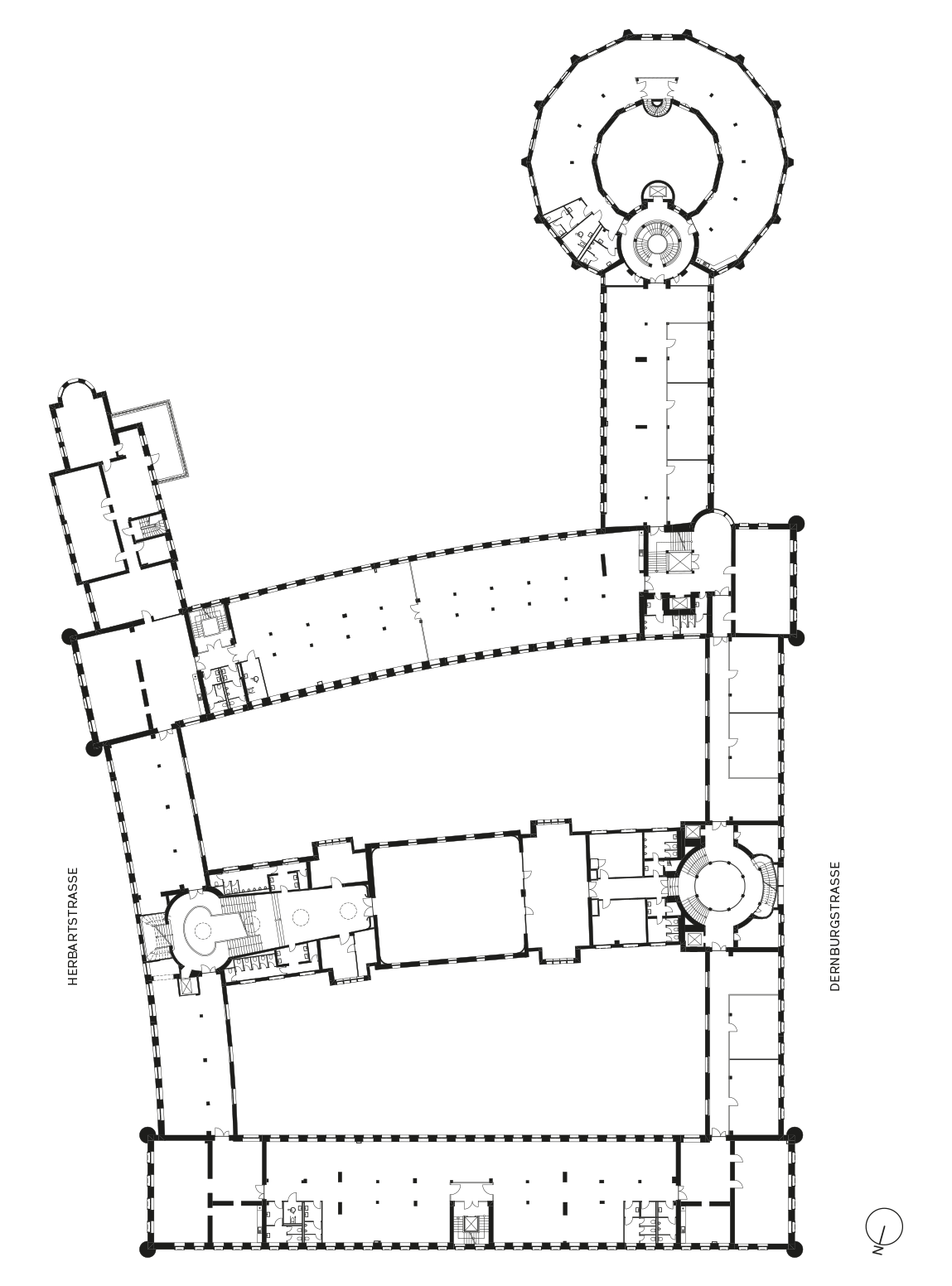
exemplary layout plan
Rental Space: approx. 4.530 m²
Employees: approx. 248
Employees (Open Space): max. approx. 350
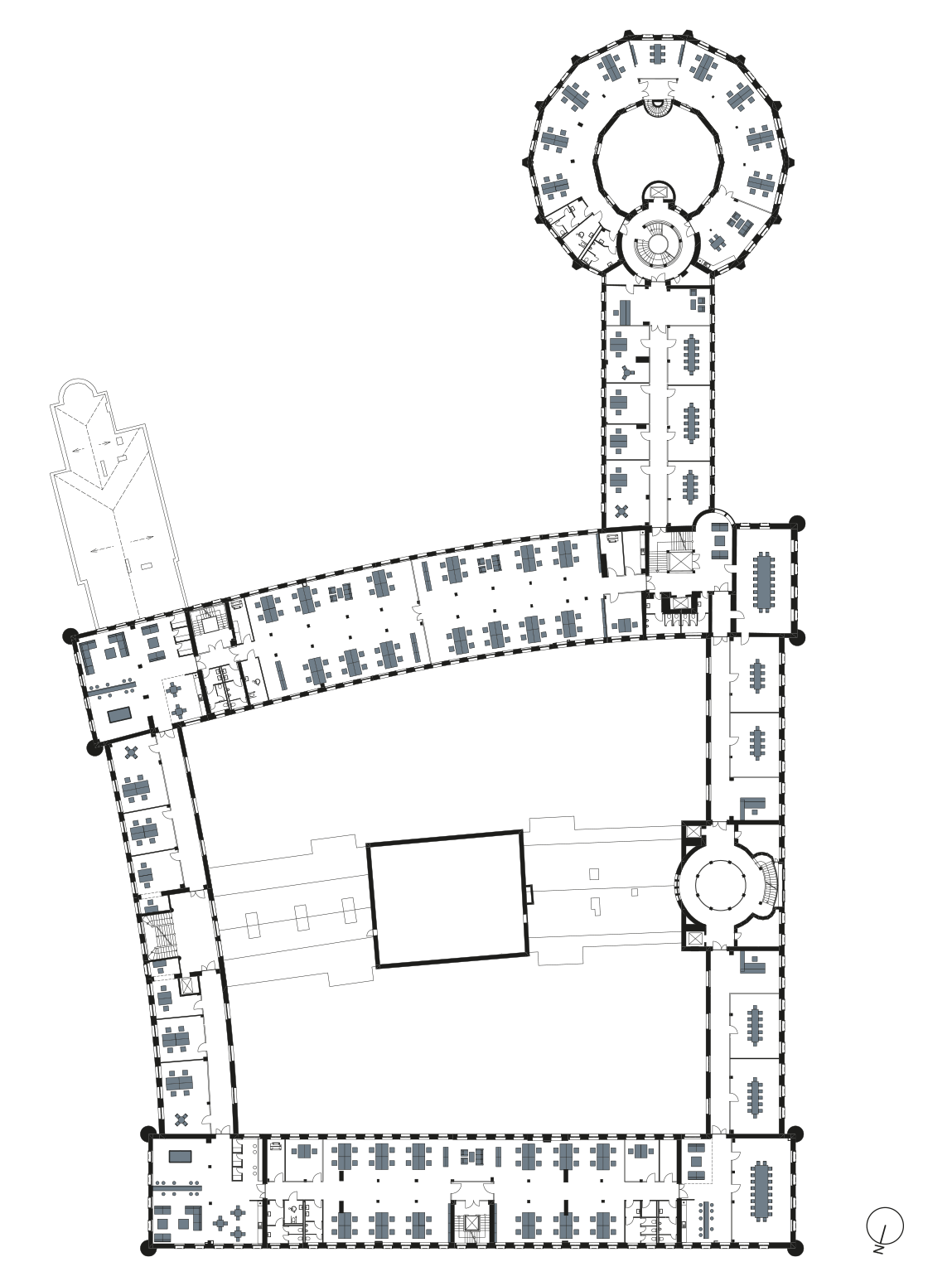
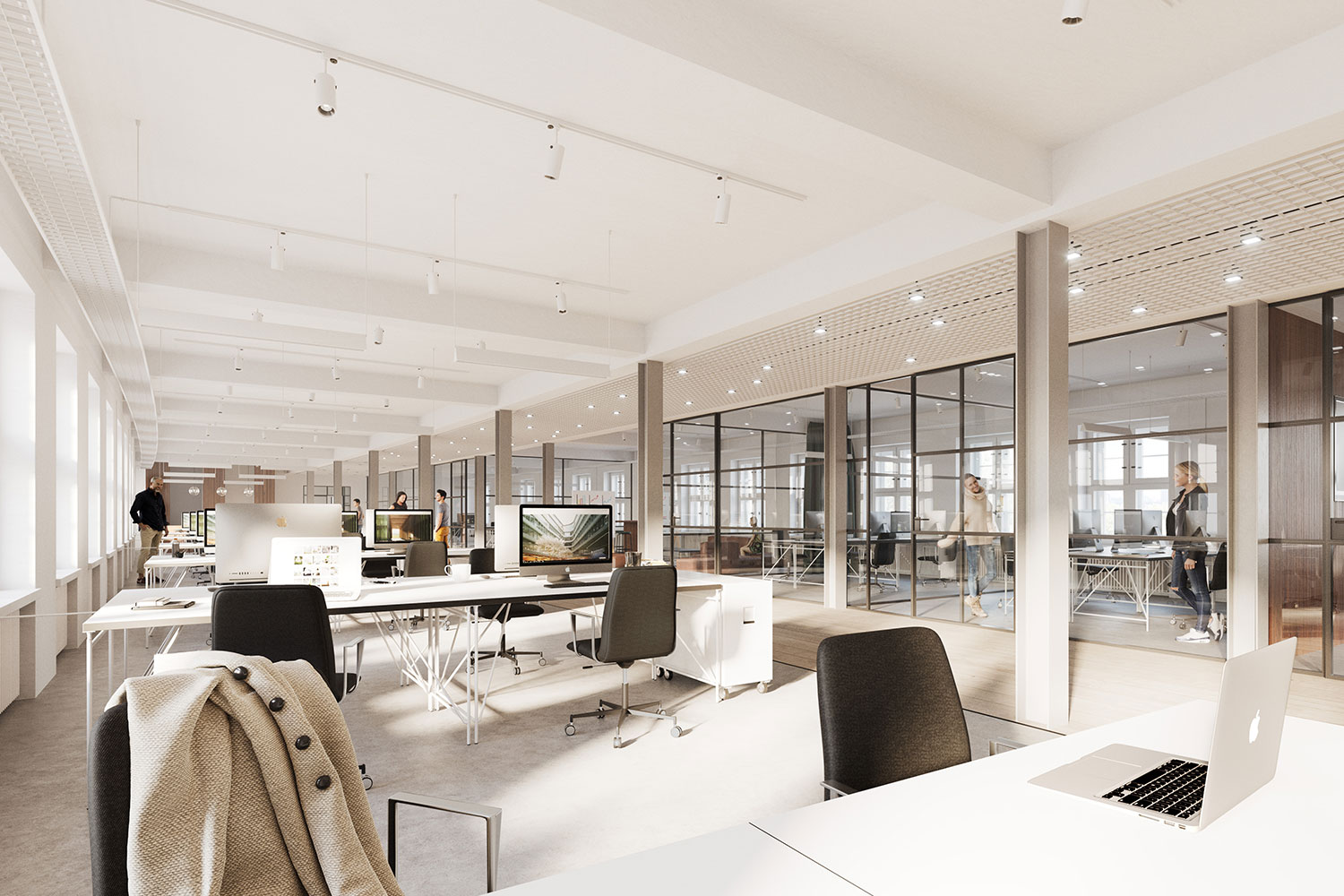

WHETHER CELL OFFICE OR OPEN SPACE: 27,048 M2 OF OFFICE SPACE CAN BE CONVERTED INTO AN INDIVIDUAL ROOM STRUCTURE AND UNIQUE WORKSPACES AT TENANTS’ REQUEST (TOP)
Level 7 (6th Floor)
Rental Space: approx. 1.815 m²
Employees: approx. 108
Employees: max. approx. 170
